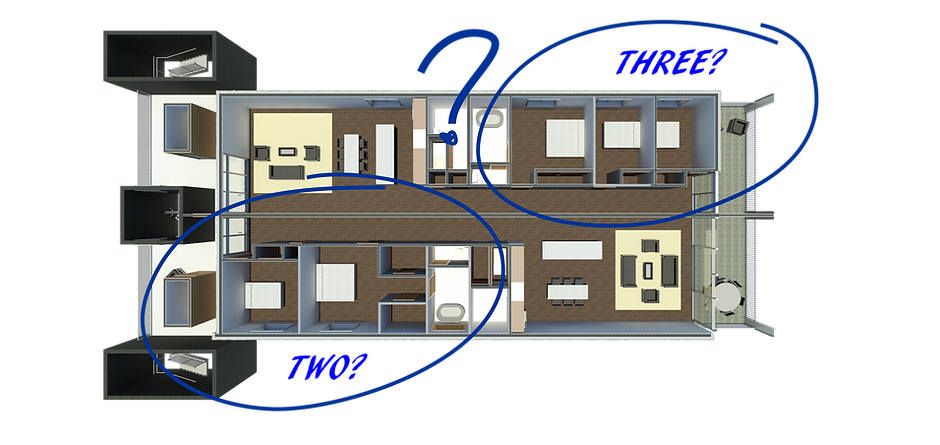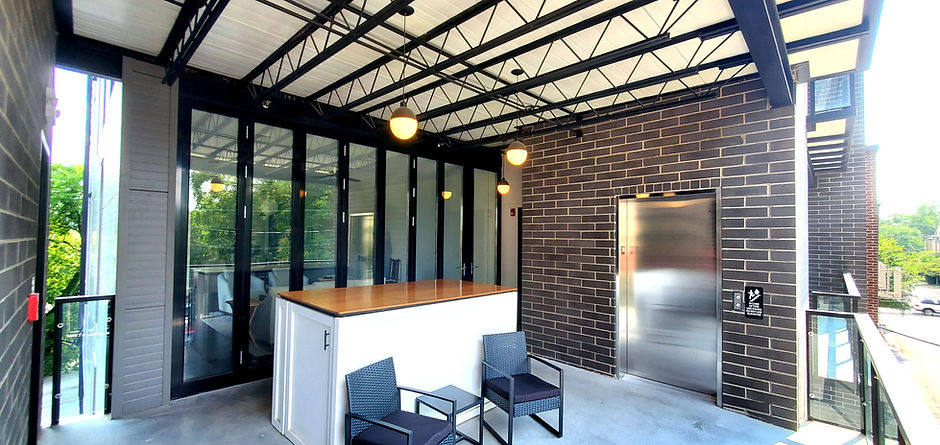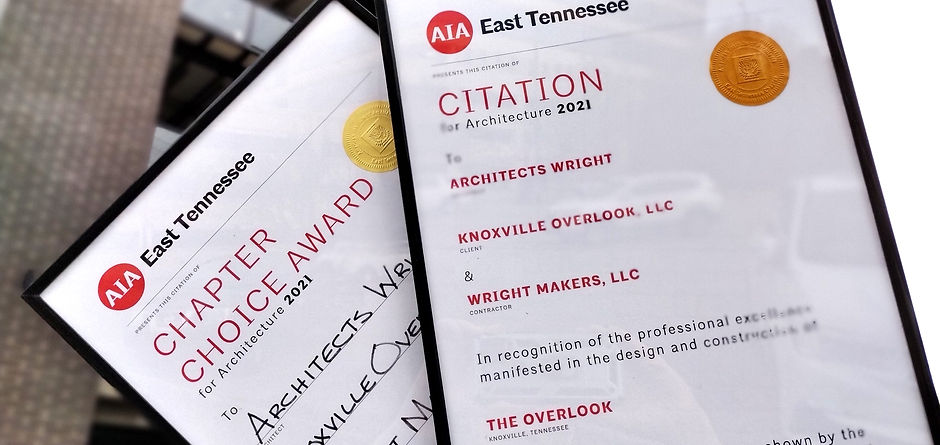
THE OVERLOOK
Downtown Knoxville Tennessee
A vertical neighborhood
The Overlook is a new building in Downtown Knoxville that caters to how you live while givingn you access to the best of Knoxville. The project was 100% under contract before the finsh of construction and is sold out.

CUSTOMIZE YOUR LIFE
Select meaningful options

CHOOSE WHERE YOUR LIVING ROOM IS

HOW MANY BEDROOMS TO YOU WANT?

A PRIVATE ELEVATOR ENTRANCE ONTO YOUR PRIVATE BALCONY

OPEN THAT WALL UP TO WELCOME NEIGHBORS

OR TAKE IN KNOXVILLE'S NATURAL BEAUTY

OPEN KITCHENS AND A HALLWAY YOU CAN WALK DOWN WITHOUT BUMPING INTO THE WALLS!

SWEEPING VISTAS!

BATHROOM RENDERINGS

BATHROOMS THAT LOOK JUST LIKE THE RENDERINGS, BUT BETTER!

STEEL AND CONCRETE CONSTRUCTION, HIGH SOUND TRANSMISSION CLASS, AND CEILINGS SO TALL THAT EVEN BEARS* CAN DANCE AT YOUR HOUSE PARTY!

AWARD WINNING!


From The Overlook you can walk to everything

URBAN LIFE

WILDERNESS LIFE

UNIVERSITY LIFE
For more information about The Overlook:
Kimberly Dixon Hamilton of Downtown Realty, Inc.
Office: 865.588.5535 Mobile: 865.405.8970
kimberly@knoxvilledowntownrealty.com
The information provided is intended for informational purposes only and is not intended to constitute an offer or solicitation. All information contained herein is believed to be accurate but neither the developer nor its agent make any representation, warranty, express or implied, regarding anything contained within this document. Prices, locations, features, finishes, specifications, community plans and availability are subject to change without notice. All maps, floor plans, drawings and elevations are conceptual artist renderings, are not to scale and are for informational purposes only. All dimensions and specifications, including square footage, are estimates. Buyers should independently verify any information provided herein. *Bear for illustrative purposes only. Bears are not permitted on premises. Please see the condo owners association agreement for more information.
